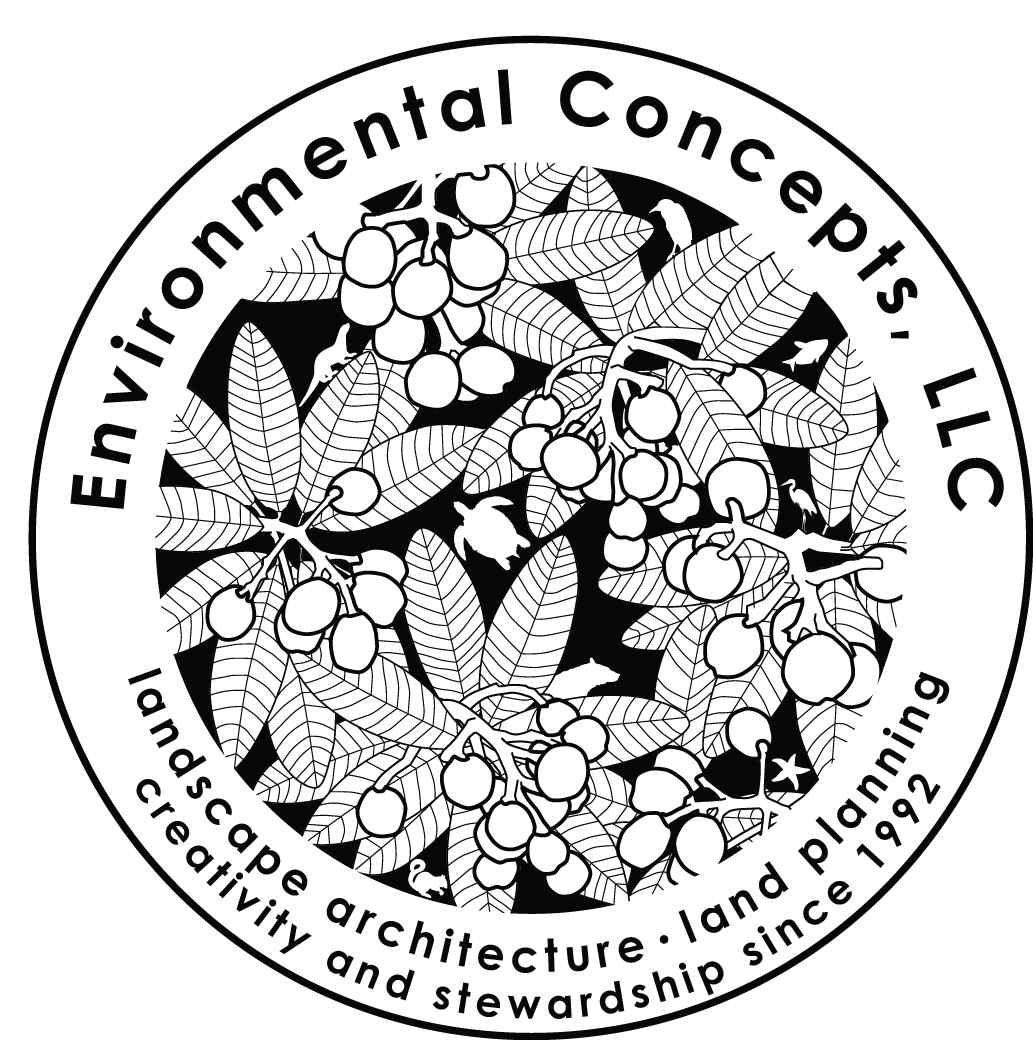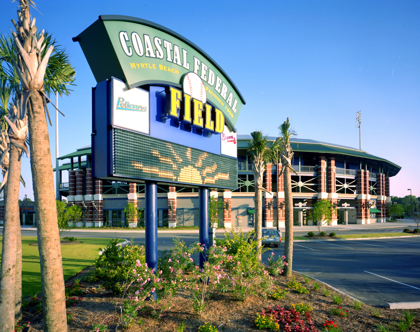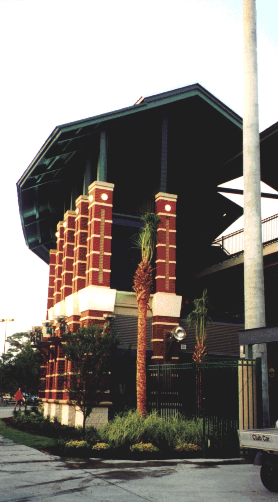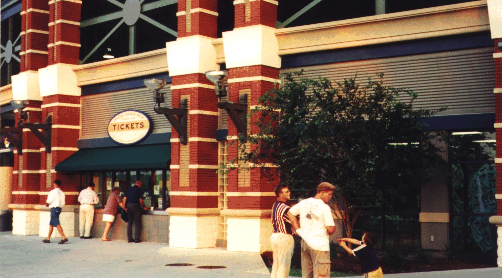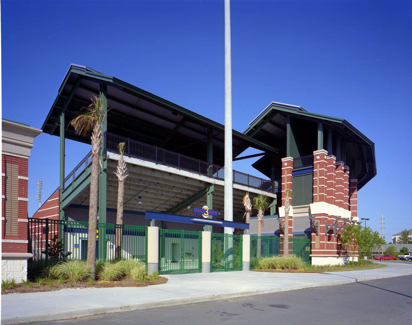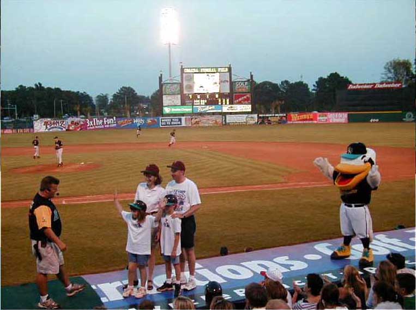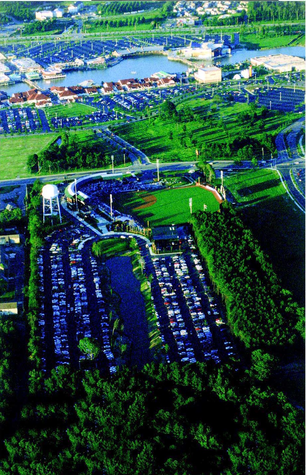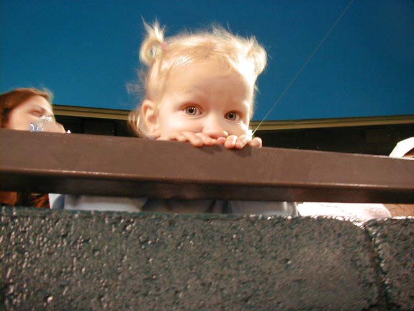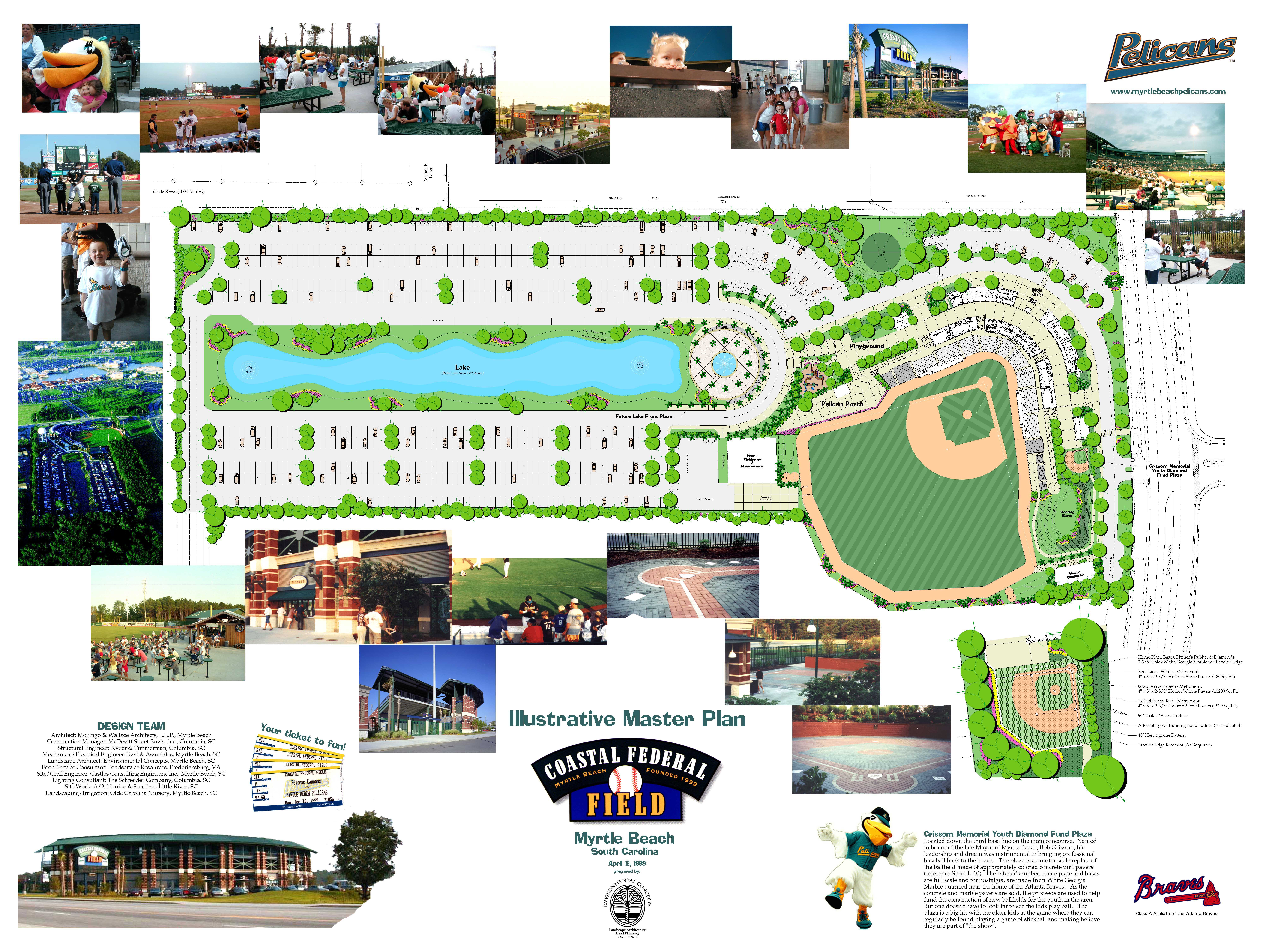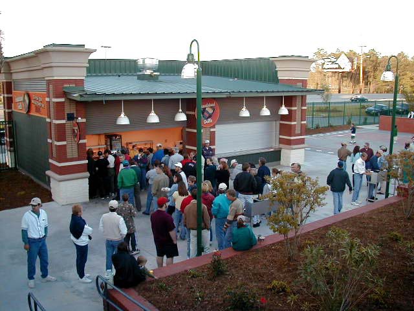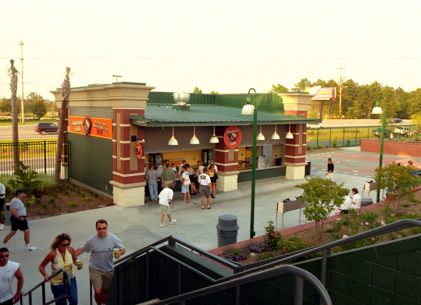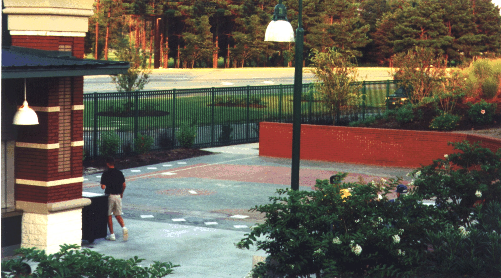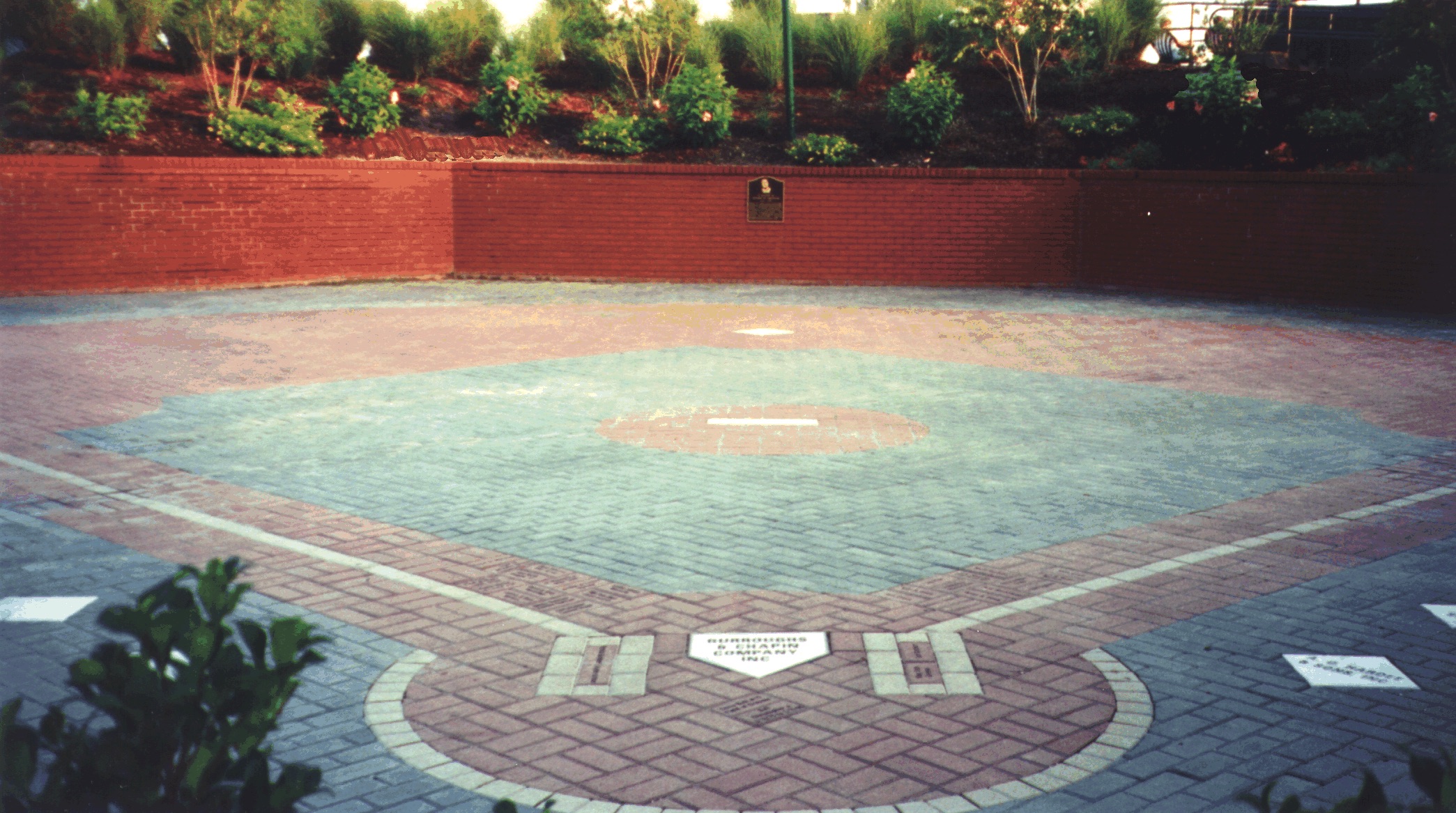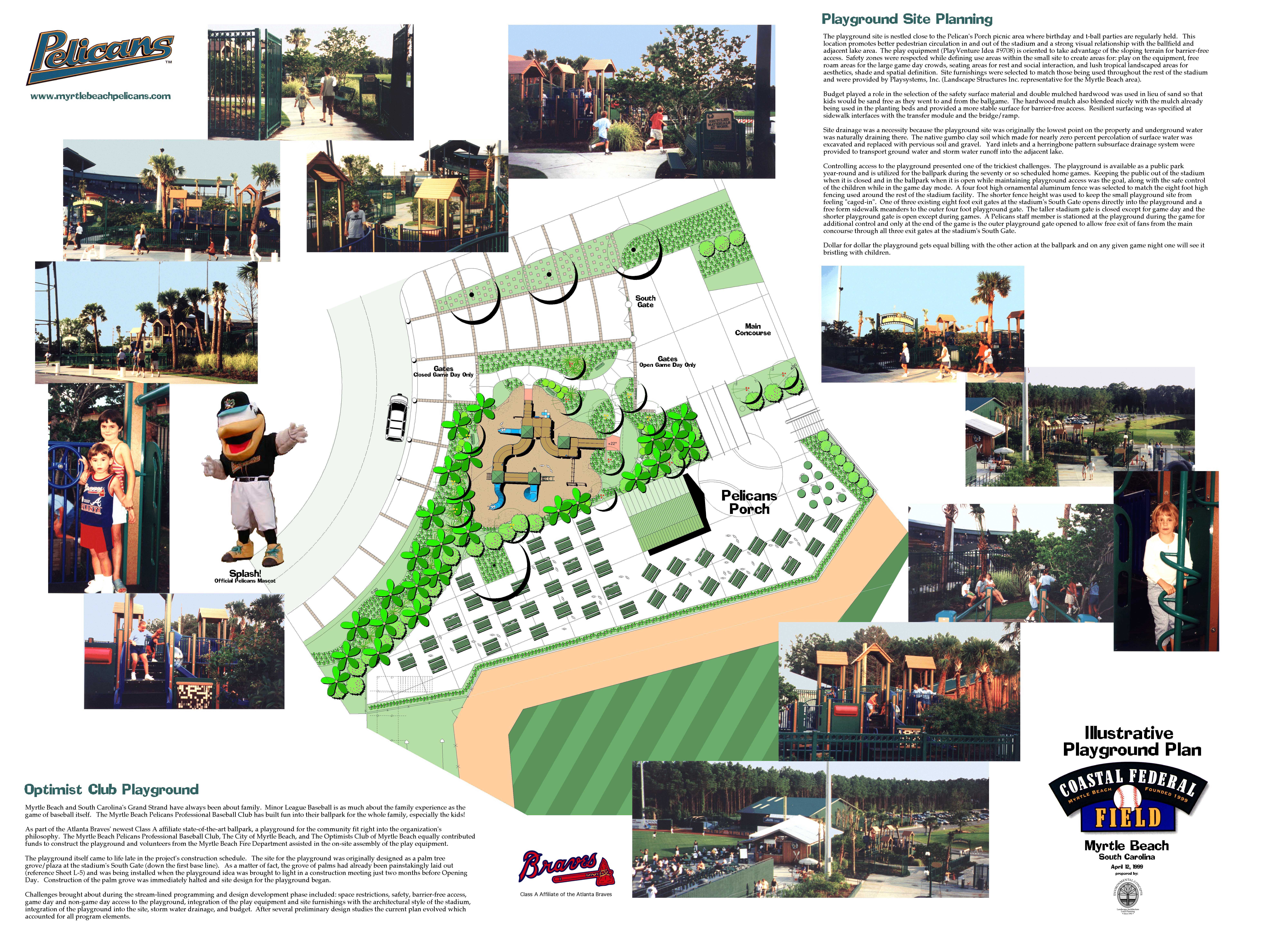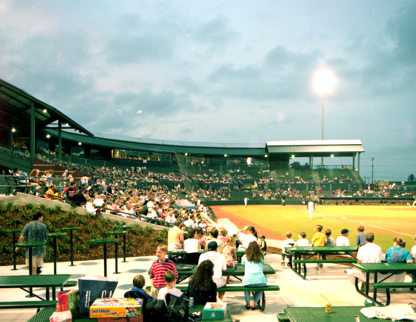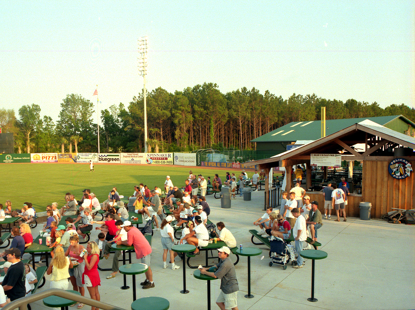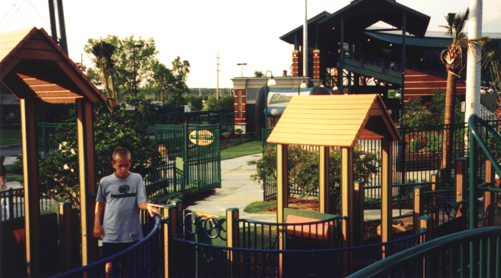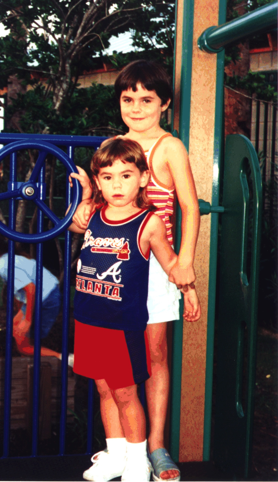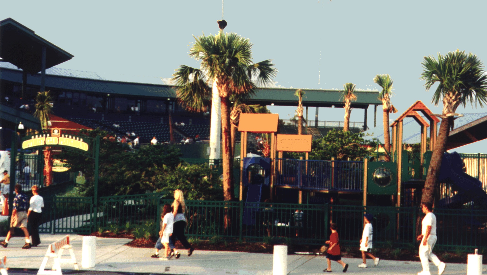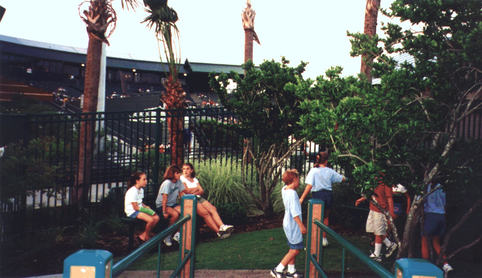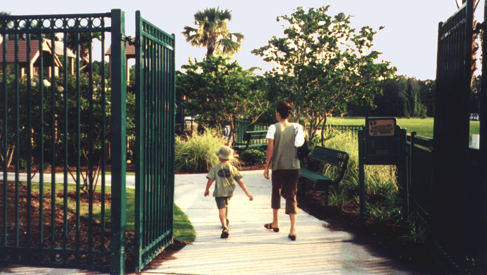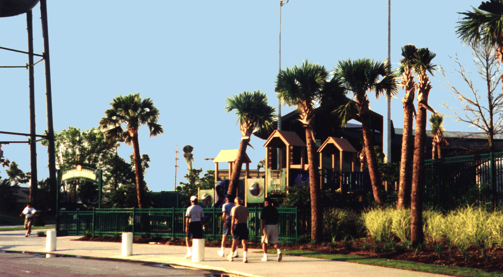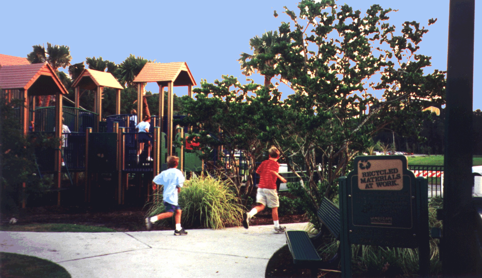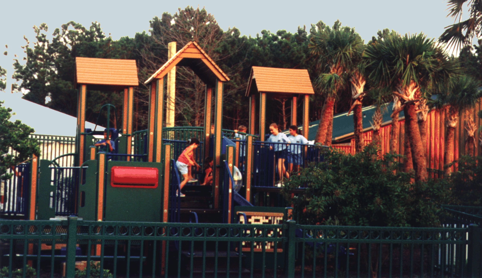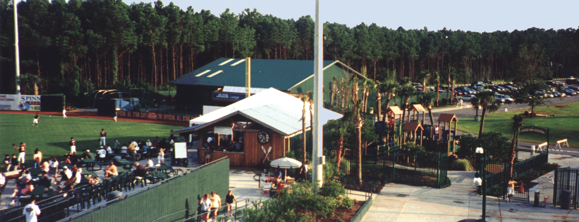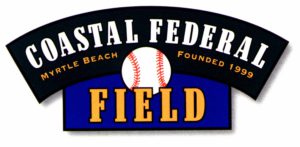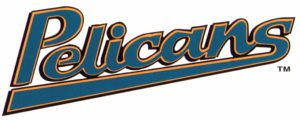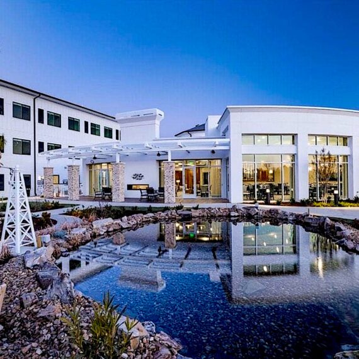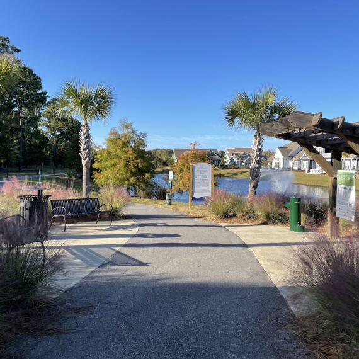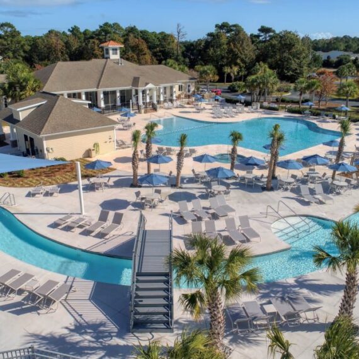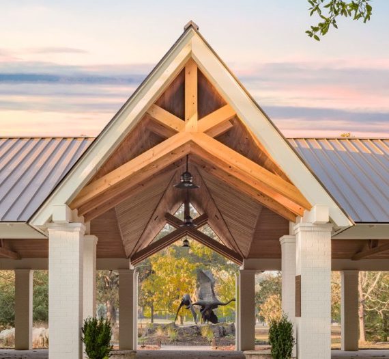
Myrtle Beach Ballpark
Location
Myrtle Beach, SC
Awards
Merit Award – American Society of Landscape Architects, South Carolina Chapter – 2005 || Landscape Structures – National Play Area Design Award – 2000 || Merit Award – Design With Brick – Brick Association of the Carolinas – 2002 || Baseball America rated it the second-best Class-A level ballpark in the United States – 2004 || Ranked as the top ballpark in the Carolina League by Baseball America – 2009 || Stadium Journey ranked the Pelicans as the top stadium experience in the Carolina League from 2011–2014 and one of the publication's "Top 50 Stadium Experiences" in all of sports.
Team Affiliation
From their 1999 inaugural season through 2010, the Pelicans were affiliated with the Atlanta Braves, before spending four seasons as a Texas Rangers affiliate from 2011 to 2014. The team's affiliation with the Chicago Cubs began in 2015 and is currently in place through 2022. Previously, this franchise was known as the Durham Bulls, but relocated following the 1997 season as a result of the expansion of the Triple-A International League into Durham, North Carolina, where the new franchise assumed the "Bulls" name.
Category
Recreation SpacesAbout This Project
Projects that inspire the community get us excited and there are certain projects in our professional careers that stand out.
Myrtle Beach Ballpark – home to the Myrtle Beach Pelicans – originally named Coastal Federal Field and since renamed TicketReturn.com Field at Pelicans Ballpark, stands outs as one of those projects.
The award-winning project began as the dream of then-Mayor, Bob Grissom, to return professional baseball to Myrtle Beach, and proceeded to become a reality, on-time and on-budget. Ground was broken for the stadium in March of 1998 and it was completed just in time for opening day on April 12, 1999, with a gala grand opening.
Environmental Concepts considered: siting of the stadium for street presence; field orientation and dimensions for the parent team’s game strategy preferences; vehicular circulation and parking layout for game day and special events; as well as storm water detention as a central feature during site specific planning efforts. In addition, the site is activated with the highly-utilized Pelicans Porch picnic plaza, the Optimist Club Playground, a grassed seating berm, and the Grissom Memorial Youth Diamond Fund Plaza.
The ballpark features 5,200 fixed seats from Fulton County Stadium, former home of the Atlanta Braves and at maximum capacity the stadium can host 6,600 attendees. The stadium has nine luxury suites, each designed to accommodate 24 guests. The field dimensions are: 328 feet down the right field line, 308 feet down the left field line, and 400 feet to center field.
A rewarding project on many levels, the design team was invited to present the proposed ballpark plans to the Atlanta Braves Organization at Turner Field for final approval prior to construction.
